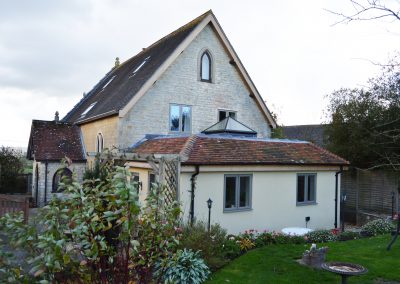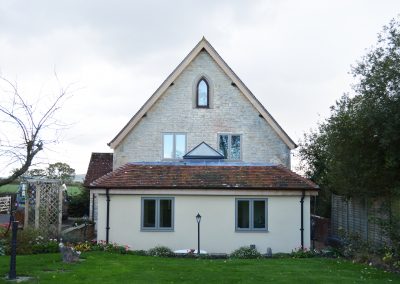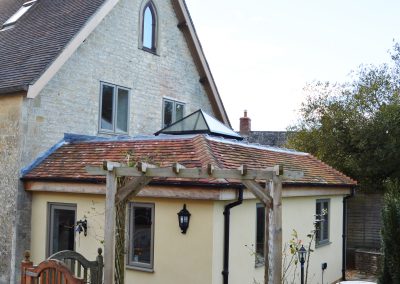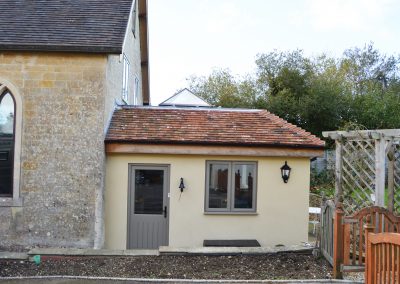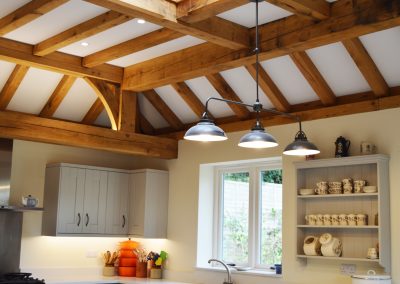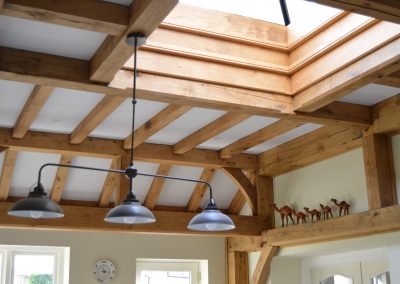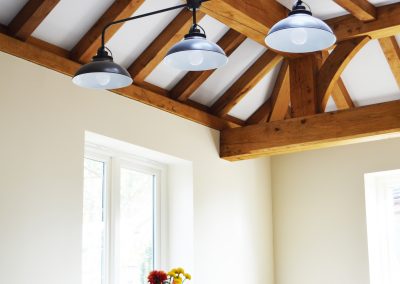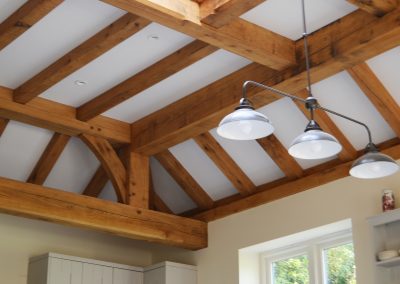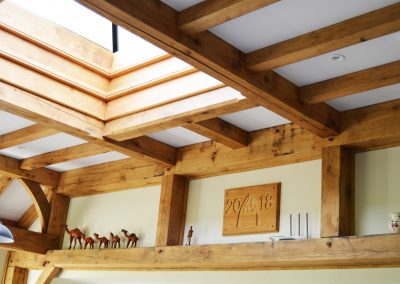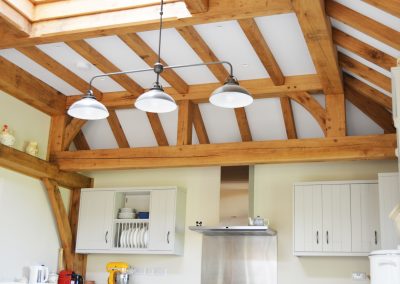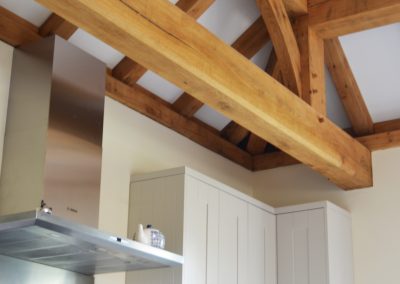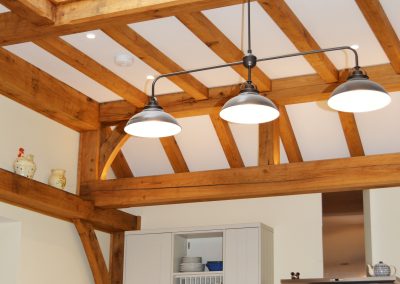Hartgrove
Rear Extension with Lantern
We design and build each extension to meet your specific requirements. Depending on the budget, we can include as little or as much oak as required. We take great care in forming a building that compliments but does not overpower your property. We have experience working with all materials, from natural stone, brick to rendered walls or extensive expanses of glass.
A few words from our customer
“We asked Dean and ‘Dorset Timber Framing’ to design and build an extension and porch on the front and rear of the Old Chapel to replace an existing old wooden conservatory at the front and a horrible plastic one to the rear. We were very impressed with the design and detail which included stipulating stonework originating from the original quarry and a timber frame structure in keeping with a chapel.
The whole build was carried out with great care and attention to detail using expert stonemasons and craftsmen. The work was carried out in a timely manner with the team taking pride in achieving an excellent result. Time keeping was good and the site was kept tidy at all times.
We now have a stunning extension and porch with stone walls which match the front of the Chapel, a leaded roof to the rear and character features inside including an Oak feature roof to our new kitchen and a huge naturally curved oak beam across the front porch. Many people, strangers as well as neighbours, have stopped to express their admiration on the excellent design and look.
We have no hesitation in recommending Dean and ‘Dorset Timber Framing’ to anyone wanting quality workmanship and a build which will make a statement!”
Cliff and Jenny
