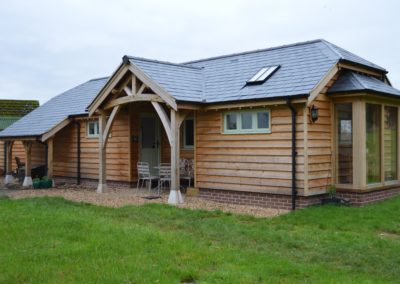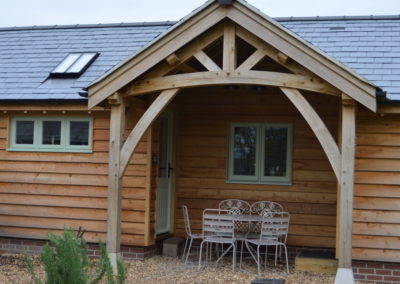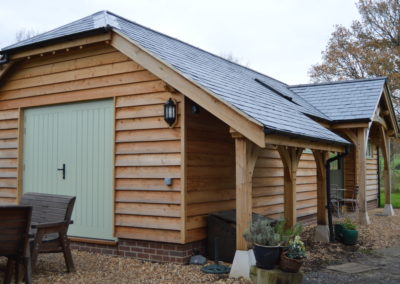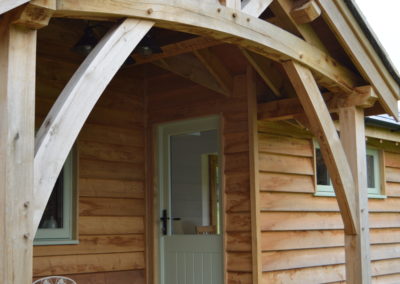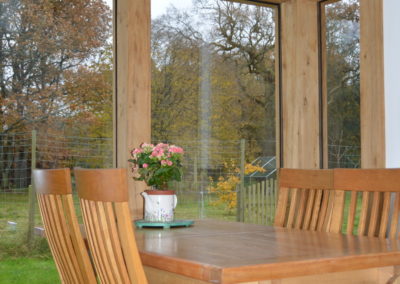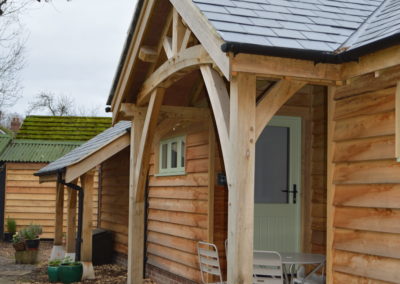New forest
Timber Framed House
This small house has two main rooms and a workshop to one end. It is constructed of insulated softwood panels with Oak features. The inside had an underfloor heating system and a small bathroom and kitchen in the centre behind the Oak porch.
A few words from our customer
“I am very happy with my new barn, from concept to completion. It has been a pleasure to deal with Dorset Timber Framing staff, as everyone was professional, working to high standards and keeping me informed throughout the project. When unexpected external factors threatened to delay the project, the DTF team were supporting me in finding a solution and working together, we found a way of completing the project on time.”
Best wishes
Jules
