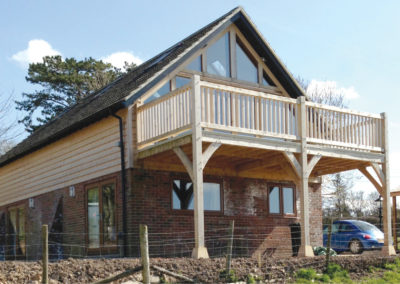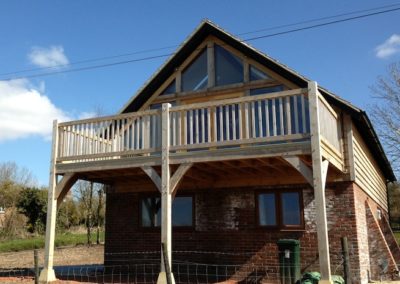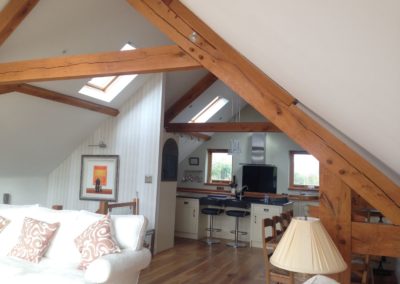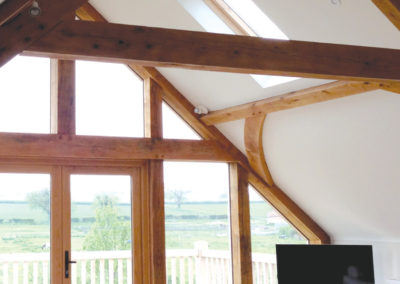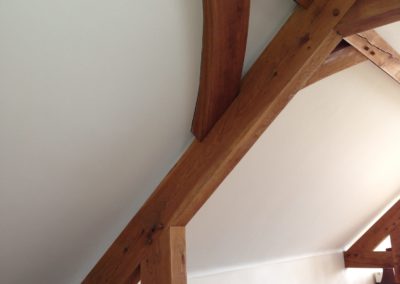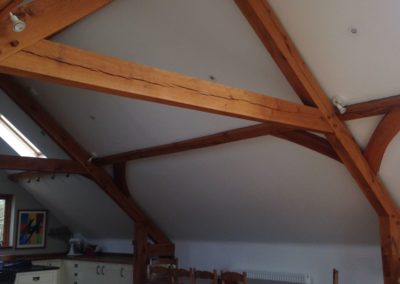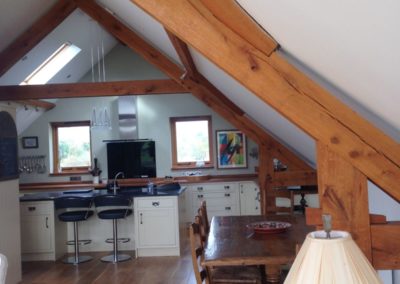Tarrant Launceston
Structural oak framed roof extension
This upside down house started life as a bungalow and now the first floor is the main living area. The Cedar balcony is south facing with amazing countryside views.
We design and build each extension to meet your specific requirements. Depending on the budget, we can include as little or as much oak as required. We take great care in forming a building that compliments but does not overpower your property.
We have experience working with all materials, from natural stone, brick to rendered walls or extensive expanses of glass.
